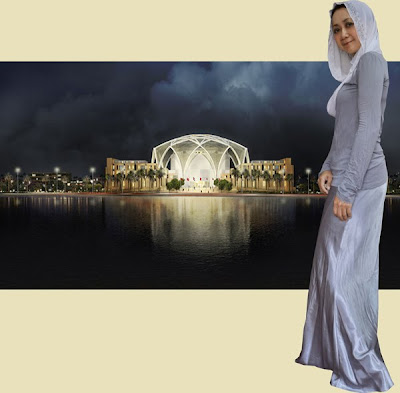State of the art Waste-to-Energy Plant incorporates public rooftop ski slope

Beating strong contesters Wilkinson Eyre Architects, Dominique Perrault Architecture, 3xN, Lundgaard & Tranberg Architects and Gottlieb Paludan Architects to the punch, Bjarke Ingels Group (BIG) has been selected by a unanimous jury panel as the winner of an international competition to replace the 40 year old industrial Amagerforbraending plant in Copenhagen.

The Waste-to-Energy plant has been deemed an ‘exemplary model in the field of waste management and energy production’, spanning 95,000 sq m and boasting the latest technologies in waste treatment and environmental performance. BIG has encouraged an active relationship between the new plant and the public by exploiting vacant roof space as a 31,000 sq m ski slope.
Director of Amagerforbraending, Ulla Röttger, explains: “BIG’s proposal contributes to the city with something useful and beautiful. We see this creating a lot of opportunities and with this unique building we can brand the Danish knowledge and technology to show the world our abilities within the environment and energy issues.”

Visitors to the facility access the rooftop slopes via a lift along the plant’s smokestack which allows a glimpse into the internal activities of the plant. Traditionally viewed as a symbol of the industrial era, the smokestack has been transformed into an educational tool; every time one tonne of fossil CO2 is released, the smokestack discharges a 30m smoke ring into the air ‘as a gentle reminder of the impact of consumption and a measuring stick that will allow the common Copenhagener to grasp the CO2 emission in a straightforward way’. When darkness falls, heat tracking lights continue to illuminate these smoke rings.

Externally the complex is wrapped in a 74,000 sq m vertical green facade formed by planter modules stacked like bricks. Partner at BIG, David Zahle, explains: “Designing a façade for a building is like wrapping a gift without having to consider its content. Instead of concentrating on the wrapping paper we have instead invested our energy on creating a gift for the citizens of Copenhagen and its visitors no matter if they are adults or children, professionals or beginners. I can’t wait to ski on a base of clean and green energy with a view over the city in 2016.
”BIG is working with realities:united, AKT, and Topotek 1 & Man Made Land on the design for the new Waste-to-Energy Plant.
 The latest installment of FIDM’s unique creative learning environments, the San Diego Campus, is a dynamic 'learning landscape'. Together with sister campuses in Orange County, Los Angeles, and San Francisco, the new architecture has come to represent the college’s reputation, brand, and philosophy towards education.
The latest installment of FIDM’s unique creative learning environments, the San Diego Campus, is a dynamic 'learning landscape'. Together with sister campuses in Orange County, Los Angeles, and San Francisco, the new architecture has come to represent the college’s reputation, brand, and philosophy towards education.




































 Located on the waterfront on processional boulevard Abu Dhabi Corniche, the striking facility will be visible for miles across the water shared by six of the seven Emirates. A vast dome dubbed the ‘flower of the desert’ forms the key focus of the New Parliament Building Complex at 100m in diameter. At nightfall this arching structure will be lit from the inside, creating a shining beacon to the neighbouring Emirates as it reflects across the water. During the day, the shelter will form its own shaded micro-climate, casting Islamic patterns of dappled light onto the white marble Assembly Hall.
Located on the waterfront on processional boulevard Abu Dhabi Corniche, the striking facility will be visible for miles across the water shared by six of the seven Emirates. A vast dome dubbed the ‘flower of the desert’ forms the key focus of the New Parliament Building Complex at 100m in diameter. At nightfall this arching structure will be lit from the inside, creating a shining beacon to the neighbouring Emirates as it reflects across the water. During the day, the shelter will form its own shaded micro-climate, casting Islamic patterns of dappled light onto the white marble Assembly Hall. Flanking this dome are multiple Parliamentary buildings which house the bulk of the office and administrative services, meeting halls and visitors’ programme, richly toned in hues inspired by the surrounding natural elements – namely the desert sand. Ehrlich Architects’ Design Principal, Steven Ehrlich, FAIA, RIBA explains: “The New Parliament Building Complex will balance Islamic Heritage with U.A.E.’s global contemporary aspirations, where modernity and tradition are in harmonious balance. The architecture for the FNC’s new home will communicate its increasingly vital role in the lives of all United Arab Emirates citizens.”
Flanking this dome are multiple Parliamentary buildings which house the bulk of the office and administrative services, meeting halls and visitors’ programme, richly toned in hues inspired by the surrounding natural elements – namely the desert sand. Ehrlich Architects’ Design Principal, Steven Ehrlich, FAIA, RIBA explains: “The New Parliament Building Complex will balance Islamic Heritage with U.A.E.’s global contemporary aspirations, where modernity and tradition are in harmonious balance. The architecture for the FNC’s new home will communicate its increasingly vital role in the lives of all United Arab Emirates citizens.”













