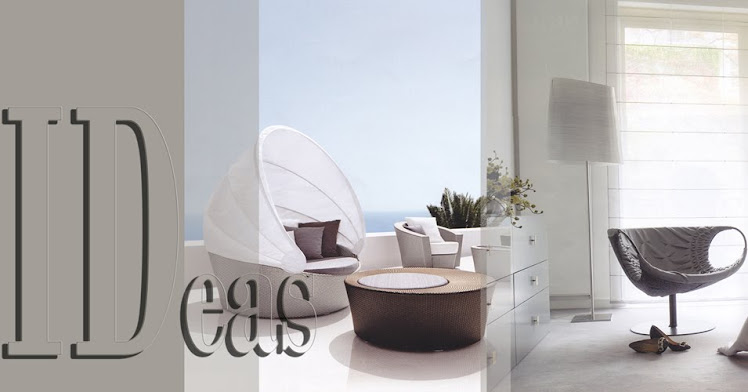State of the art Waste-to-Energy Plant incorporates public rooftop ski slope

Beating strong contesters Wilkinson Eyre Architects, Dominique Perrault Architecture, 3xN, Lundgaard & Tranberg Architects and Gottlieb Paludan Architects to the punch, Bjarke Ingels Group (BIG) has been selected by a unanimous jury panel as the winner of an international competition to replace the 40 year old industrial Amagerforbraending plant in Copenhagen.

The Waste-to-Energy plant has been deemed an ‘exemplary model in the field of waste management and energy production’, spanning 95,000 sq m and boasting the latest technologies in waste treatment and environmental performance. BIG has encouraged an active relationship between the new plant and the public by exploiting vacant roof space as a 31,000 sq m ski slope.

Director of Amagerforbraending, Ulla Röttger, explains: “BIG’s proposal contributes to the city with something useful and beautiful. We see this creating a lot of opportunities and with this unique building we can brand the Danish knowledge and technology to show the world our abilities within the environment and energy issues.”

Visitors to the facility access the rooftop slopes via a lift along the plant’s smokestack which allows a glimpse into the internal activities of the plant. Traditionally viewed as a symbol of the industrial era, the smokestack has been transformed into an educational tool; every time one tonne of fossil CO2 is released, the smokestack discharges a 30m smoke ring into the air ‘as a gentle reminder of the impact of consumption and a measuring stick that will allow the common Copenhagener to grasp the CO2 emission in a straightforward way’. When darkness falls, heat tracking lights continue to illuminate these smoke rings.










