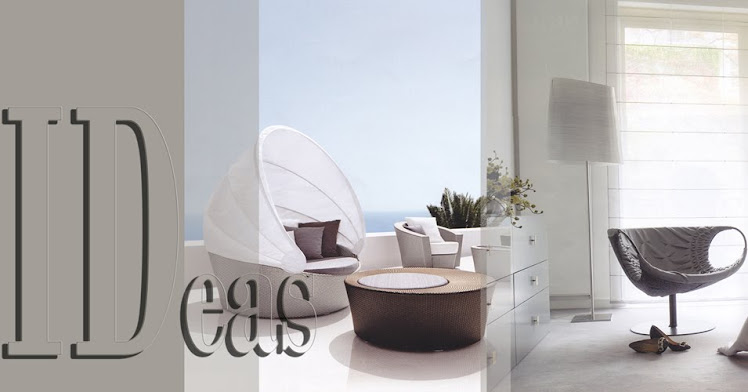

The tower's 17 above-ground levels, each turned a few degrees on their axis, allow all 58 apartments spectacular views over the harbour and the city. Apartments are between 60 and 340 sq m in area. Generous perimeter terraces and balconies extend the living areas out into a soft play of lines, and lend the tower its distinctive sculptural image. External variations in appearance are reflected in the interiors, in that no level, or apartment, is quite like any other. Load-bearing structural elements and necessary fixed services have all been reduced as much as possible, so that the residents themselves can decide where they want to sleep, cook, eat, bathe or relax. On entering the apartment one has an uninterrupted view over an open plan living room landscape, through generously sized glass panels, to the outside world and Hamburg's roofscape.

The apartments are sold design-ready. Clients can design their new home, with the help of an interior architect, according to their own taste. The concept for residential spaces proposed by the Behnisch Architekten emphasises natural light and views. The Marco Polo Tower brings together high-class living accommodation and a holistic ecological building concept. The recessed façades are protected from direct sun by the overhanging terraces above so that additional sunshades are not necessary. Vacuum collectors on the roof, using a heat exchanger, turn heat into a cooling system for the apartments. Innovative sound insulated air louvres in the sleeping areas make natural ventilation possible without increased noise pollution from outside.


